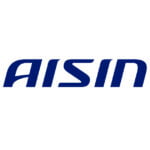Jnana Infotech No1 training Institution for CAD/CAM/CAE, IT training and Digital markating training course in bangalore.
Reach Us
- Phone : +919986700400
- Email Id : jnanainfotechyelahanka@gmail.com
- Address : 1st floor, satya tirumala complex,No 2332, opposite bata shop, near yelahanka new town busstop,Bengaluru,Karnataka 560064
















































